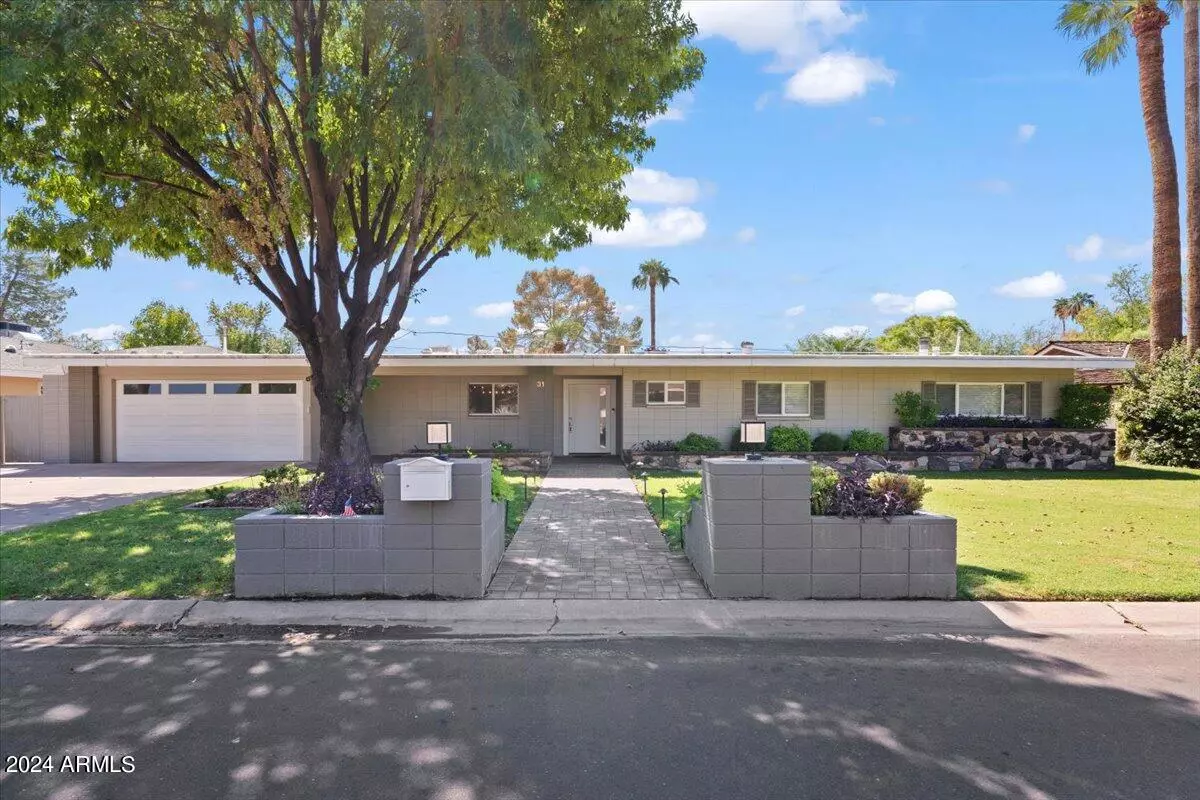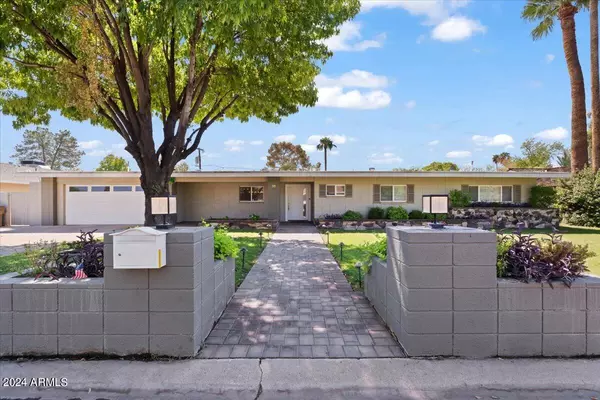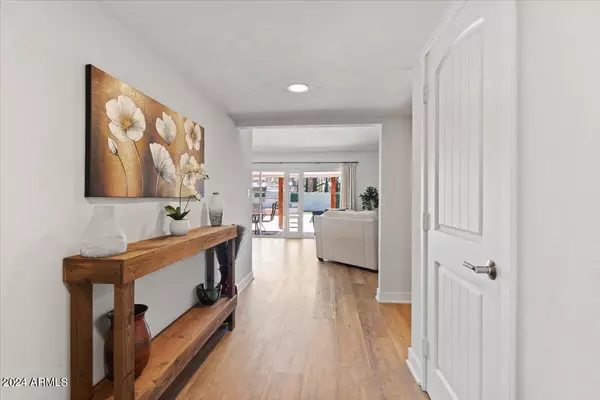$1,325,000
$1,375,000
3.6%For more information regarding the value of a property, please contact us for a free consultation.
31 E KALER Drive Phoenix, AZ 85020
4 Beds
3 Baths
3,094 SqFt
Key Details
Sold Price $1,325,000
Property Type Single Family Home
Sub Type Single Family - Detached
Listing Status Sold
Purchase Type For Sale
Square Footage 3,094 sqft
Price per Sqft $428
Subdivision Lot 16 Litchfield Estates Mcr 007309
MLS Listing ID 6765139
Sold Date 11/18/24
Bedrooms 4
HOA Y/N No
Originating Board Arizona Regional Multiple Listing Service (ARMLS)
Year Built 1958
Annual Tax Amount $6,340
Tax Year 2023
Lot Size 0.292 Acres
Acres 0.29
Property Description
Step into curated comfort with this beautifully remodeled North Central Phoenix home, where cool sophistication meets exemplary indoor-outdoor living. The covered patio extends your living space into a chic outdoor media room, a perfect blend of leisure and style. Instead of bringing the outdoors in, the homeowner artfully brought the indoors out, creating an ideal space for entertaining or relaxing in comfort.
Remodeled in 2021, this home showcases lush grass and a classic paver walkway and sits on a street soon-to-be graced by two newly built homes, each valued over $2.75 million. The seller invested over $300K in updates, blending a modern mood with timeless charm. The redesigned kitchen is a culinary haven, featuring an open, versatile quartz island for hosting, cooking and dining; complemented by all stainless-steel appliances, including a gas-electric cooktop, custom cabinetry throughout, and a built-in wine cooler. All flowing effortlessly into both the family and living rooms.
The split floor plan offers a versatile fourth bedroom, ideal for a multi-generational suite with its own private bath. Outside, a sprawling resort style sanctuary, featuring a sparkling Pebble Tec diving pool with regal water features backed by a large artificial turf space perfect for pets or kids provides the backdrop for your outdoor media space. A spacious two-car garage with additional parking for two to three more vehicles completes the modern updates for North Central living.
Location
State AZ
County Maricopa
Community Lot 16 Litchfield Estates Mcr 007309
Direction NORTH ON CENTRAL TO KALER...EAST TO HOME ON SOUTH SIDE..
Rooms
Other Rooms Family Room
Den/Bedroom Plus 4
Separate Den/Office N
Interior
Interior Features Breakfast Bar, No Interior Steps, Vaulted Ceiling(s), Kitchen Island, 3/4 Bath Master Bdrm, Double Vanity, High Speed Internet
Heating Natural Gas
Cooling Refrigeration, Programmable Thmstat, Ceiling Fan(s)
Flooring Wood
Fireplaces Number 1 Fireplace
Fireplaces Type 1 Fireplace, Family Room, Gas
Fireplace Yes
Window Features Dual Pane
SPA None
Exterior
Exterior Feature Covered Patio(s), Playground, Misting System, Storage
Garage Electric Door Opener, RV Access/Parking
Garage Spaces 2.0
Garage Description 2.0
Fence Block
Pool Diving Pool, Private
Landscape Description Flood Irrigation, Irrigation Front
Amenities Available None
Waterfront No
Roof Type Built-Up,Foam
Private Pool Yes
Building
Lot Description Grass Front, Synthetic Grass Back, Irrigation Front, Flood Irrigation
Story 1
Builder Name CUSTOM-REMODEL
Sewer Public Sewer
Water City Water
Structure Type Covered Patio(s),Playground,Misting System,Storage
New Construction Yes
Schools
Elementary Schools Madison Richard Simis School
Middle Schools Madison Meadows School
High Schools Central High School
School District Phoenix Union High School District
Others
HOA Fee Include No Fees
Senior Community No
Tax ID 160-39-023
Ownership Fee Simple
Acceptable Financing Conventional
Horse Property N
Listing Terms Conventional
Financing Conventional
Read Less
Want to know what your home might be worth? Contact us for a FREE valuation!

Our team is ready to help you sell your home for the highest possible price ASAP

Copyright 2024 Arizona Regional Multiple Listing Service, Inc. All rights reserved.
Bought with Compass






