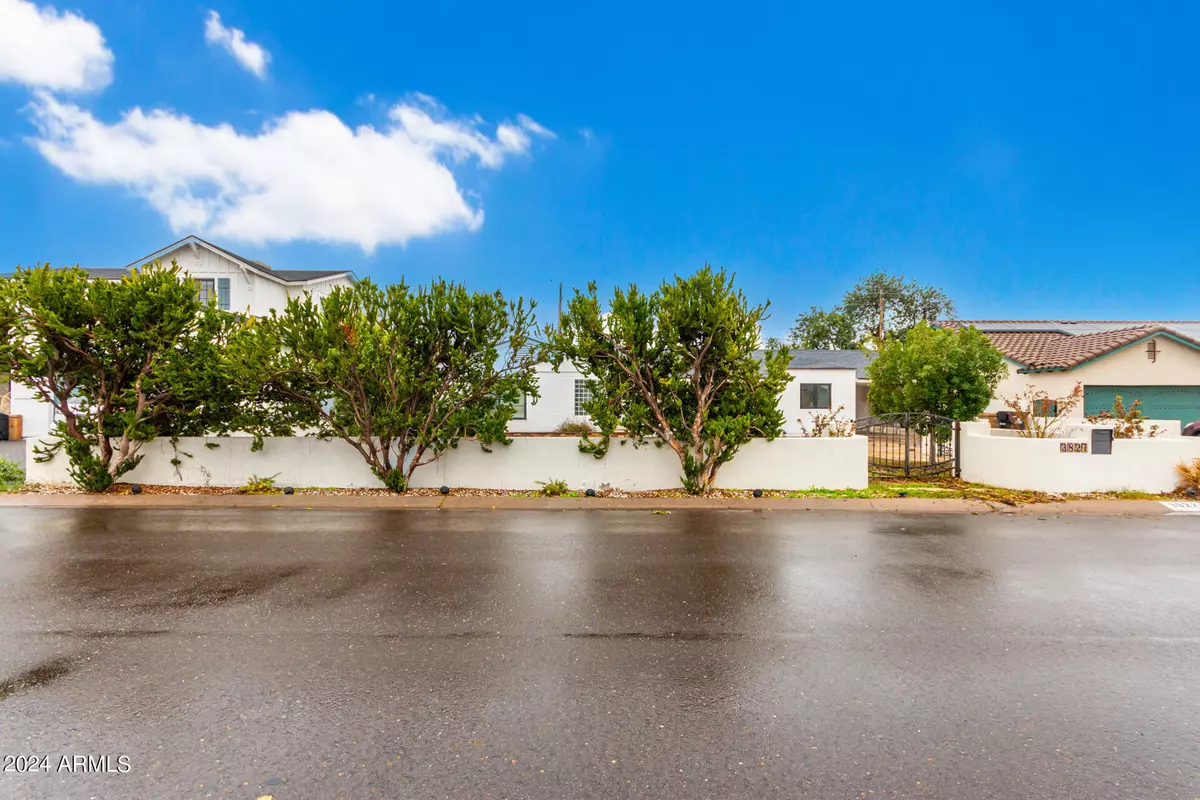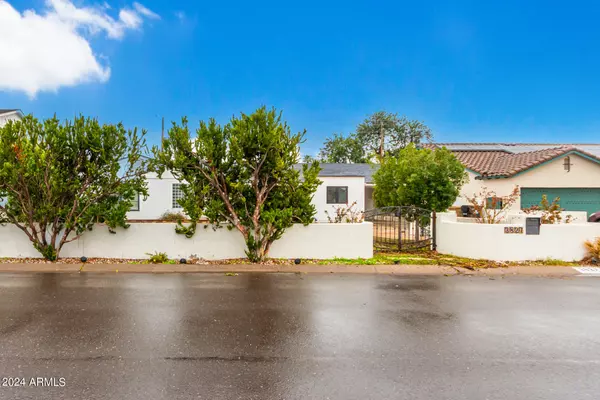$1,010,000
$1,100,000
8.2%For more information regarding the value of a property, please contact us for a free consultation.
3827 E HAZELWOOD Street Phoenix, AZ 85018
3 Beds
3.5 Baths
1,822 SqFt
Key Details
Sold Price $1,010,000
Property Type Single Family Home
Sub Type Single Family - Detached
Listing Status Sold
Purchase Type For Sale
Square Footage 1,822 sqft
Price per Sqft $554
Subdivision Rancho Del Monte Unit 4
MLS Listing ID 6662799
Sold Date 04/16/24
Style Ranch
Bedrooms 3
HOA Y/N No
Originating Board Arizona Regional Multiple Listing Service (ARMLS)
Year Built 1953
Annual Tax Amount $4,666
Tax Year 2023
Lot Size 9,042 Sqft
Acres 0.21
Property Description
Arcadia Opportunity Knocks! finish or Remodel or start over. Charm inside & out. A spacious front yard & a carport parking will greet you upon arrival. Discover an interior that boasts clean lines to promote a modern feel! The spacious great room creates an airy and inviting space ideal for daily living. Some noteworthy features for your canvas to finish, recessed lighting, plantation shutters, wood-look tile flooring, and tons of natural light. The open-concept kitchen is a cook's delight! High-end SS appliances, quartz counter & backsplash, and a large waterfall island complete the picture. The primary bedroom has a walk-in closet w/built-ins w/tiled step-in shower. PLUS! The property comes with a guest quarter with its own exit & a kitchenette. Pool, Great View of Camelback Mountain Out the back, you have a cozy covered patio, outdoor kitchen w/BBQ grill, and a pool for year-round enjoyment. Added perks are the storage room and detached 4-car garage that can also be your workshop. You don't want to miss this opportunity!
Location
State AZ
County Maricopa
Community Rancho Del Monte Unit 4
Direction Head north on N 36th St, Turn right onto E Hazelwood St. Property will be on the right. Or Head north on 40th street and turn left and the house is on the south side of Hazelwood
Rooms
Other Rooms Guest Qtrs-Sep Entrn, Great Room
Den/Bedroom Plus 3
Separate Den/Office N
Interior
Interior Features Breakfast Bar, 9+ Flat Ceilings, No Interior Steps, Kitchen Island, 3/4 Bath Master Bdrm, High Speed Internet
Heating Natural Gas
Cooling Refrigeration, Ceiling Fan(s)
Flooring Tile
Fireplaces Number No Fireplace
Fireplaces Type None
Fireplace No
Window Features Double Pane Windows,Low Emissivity Windows
SPA Private
Laundry WshrDry HookUp Only
Exterior
Exterior Feature Covered Patio(s), Patio, Storage, Built-in Barbecue, Separate Guest House
Garage Electric Door Opener, Detached
Garage Spaces 2.0
Carport Spaces 1
Garage Description 2.0
Fence Block
Pool Fenced, Private
Community Features Biking/Walking Path
Utilities Available SRP, SW Gas
Amenities Available None
Waterfront No
Roof Type Composition
Private Pool Yes
Building
Lot Description Alley, Grass Front, Grass Back
Story 1
Builder Name UNK
Sewer Public Sewer
Water City Water
Architectural Style Ranch
Structure Type Covered Patio(s),Patio,Storage,Built-in Barbecue, Separate Guest House
Schools
Elementary Schools Biltmore Preparatory Academy
Middle Schools Biltmore Preparatory Academy
High Schools Camelback High School
School District Phoenix Union High School District
Others
HOA Fee Include No Fees
Senior Community No
Tax ID 170-24-048
Ownership Fee Simple
Acceptable Financing Conventional
Horse Property N
Listing Terms Conventional
Financing Conventional
Read Less
Want to know what your home might be worth? Contact us for a FREE valuation!

Our team is ready to help you sell your home for the highest possible price ASAP

Copyright 2024 Arizona Regional Multiple Listing Service, Inc. All rights reserved.
Bought with RETSY






