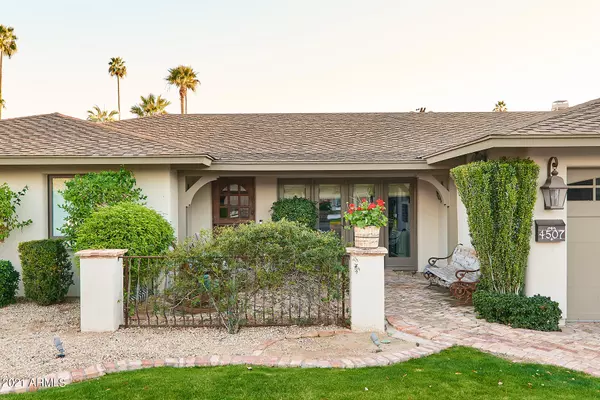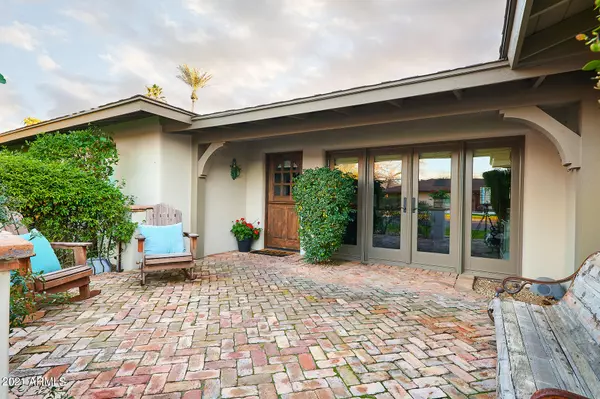$1,150,000
$1,100,000
4.5%For more information regarding the value of a property, please contact us for a free consultation.
4507 E Cheery Lynn Road Phoenix, AZ 85018
4 Beds
3 Baths
2,890 SqFt
Key Details
Sold Price $1,150,000
Property Type Single Family Home
Sub Type Single Family - Detached
Listing Status Sold
Purchase Type For Sale
Square Footage 2,890 sqft
Price per Sqft $397
Subdivision Hidden Village
MLS Listing ID 6203228
Sold Date 04/21/21
Style Santa Barbara/Tuscan
Bedrooms 4
HOA Y/N No
Originating Board Arizona Regional Multiple Listing Service (ARMLS)
Year Built 1955
Annual Tax Amount $3,075
Tax Year 2020
Lot Size 9,897 Sqft
Acres 0.23
Property Description
Beautiful Arcadia home with no expense spared. Through the Dutch Front door this stunning remodel offers a light and bright great room floorplan with fireplace, numerous French doors & custom living room builtins. Gourmet kitchen with custom cabinetry, brick floors, double ovens, quartz countertops and horned marble kitchen backsplash with gas cooktop. Warm hand scraped, distressed Hickory wood floors throughout. Split master suite with office leads to bathroom with tumbled marble floors, Waterworks tile shower, claw tub and large walk in closet. Backyard does not disappoint, surrounded with mature citrus hedges, outdoor fireplace, BBQ and turf grass yard.
*Owner will be answering all offers by end of day Sun. 3/7.*
Location
State AZ
County Maricopa
Community Hidden Village
Direction Go South on 46th St. to Cheery Lynn. Make a right on Cheery Lynn to 4507.
Rooms
Other Rooms Great Room
Master Bedroom Split
Den/Bedroom Plus 5
Separate Den/Office Y
Interior
Interior Features Central Vacuum, No Interior Steps, Kitchen Island, Double Vanity, Full Bth Master Bdrm, Separate Shwr & Tub
Heating Natural Gas
Cooling Refrigeration, Ceiling Fan(s)
Flooring Carpet, Wood
Fireplaces Type 2 Fireplace, Family Room
Fireplace Yes
SPA None
Laundry Wshr/Dry HookUp Only
Exterior
Exterior Feature Patio, Built-in Barbecue
Garage Electric Door Opener
Garage Spaces 2.0
Garage Description 2.0
Fence Block
Pool None
Utilities Available SRP, SW Gas
Amenities Available None
Roof Type Composition
Private Pool No
Building
Lot Description Grass Front, Grass Back
Story 1
Builder Name Allied
Sewer Public Sewer
Water City Water
Architectural Style Santa Barbara/Tuscan
Structure Type Patio,Built-in Barbecue
New Construction No
Schools
Elementary Schools Tavan Elementary School
Middle Schools Ingleside Middle School
High Schools Arcadia High School
School District Scottsdale Unified District
Others
HOA Fee Include No Fees
Senior Community No
Tax ID 127-07-061
Ownership Fee Simple
Acceptable Financing Cash, Conventional
Horse Property N
Listing Terms Cash, Conventional
Financing Conventional
Read Less
Want to know what your home might be worth? Contact us for a FREE valuation!

Our team is ready to help you sell your home for the highest possible price ASAP

Copyright 2024 Arizona Regional Multiple Listing Service, Inc. All rights reserved.
Bought with My Home Group Real Estate






