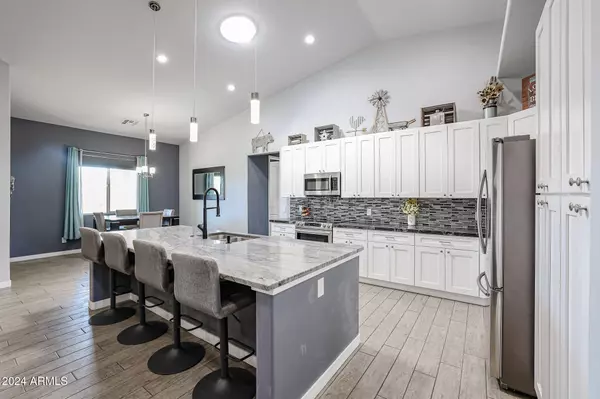40018 N 7TH Street Phoenix, AZ 85086
4 Beds
4 Baths
2,617 SqFt
UPDATED:
01/05/2025 03:15 AM
Key Details
Property Type Single Family Home
Sub Type Single Family - Detached
Listing Status Active
Purchase Type For Sale
Square Footage 2,617 sqft
Price per Sqft $376
Subdivision Desert Hills
MLS Listing ID 6781412
Bedrooms 4
HOA Y/N No
Originating Board Arizona Regional Multiple Listing Service (ARMLS)
Year Built 2019
Annual Tax Amount $3,645
Tax Year 2024
Lot Size 1.193 Acres
Acres 1.19
Property Description
Location
State AZ
County Maricopa
Community Desert Hills
Direction GPS NOT Accurate. Use these Directions: From Carefree Hwy Go N. on 7th St, 7th Street becomes New River Rd, Turn left on E Saddle Mountain Rd, Turn left on N 7th St, House on S. Side 2 your Right
Rooms
Other Rooms Great Room
Den/Bedroom Plus 5
Separate Den/Office Y
Interior
Interior Features Eat-in Kitchen, Breakfast Bar, Kitchen Island, Pantry, Double Vanity, Full Bth Master Bdrm, Separate Shwr & Tub, High Speed Internet
Heating Electric
Cooling Programmable Thmstat, Refrigeration
Flooring Carpet, Tile
Fireplaces Number No Fireplace
Fireplaces Type None
Fireplace No
Window Features Dual Pane
SPA Above Ground,Private
Laundry WshrDry HookUp Only
Exterior
Exterior Feature Covered Patio(s)
Garage Spaces 4.0
Garage Description 4.0
Fence Block
Pool Private
Amenities Available None
Roof Type Tile
Private Pool Yes
Building
Lot Description Desert Front, Natural Desert Back, Synthetic Grass Back
Story 1
Builder Name Custom
Sewer Septic Tank
Water Shared Well
Structure Type Covered Patio(s)
New Construction No
Schools
Elementary Schools Desert Mountain Elementary
Middle Schools Desert Mountain School
High Schools Boulder Creek High School
School District Deer Valley Unified District
Others
HOA Fee Include No Fees
Senior Community No
Tax ID 211-73-070-C
Ownership Fee Simple
Acceptable Financing Conventional, VA Loan
Horse Property Y
Listing Terms Conventional, VA Loan

Copyright 2025 Arizona Regional Multiple Listing Service, Inc. All rights reserved.





